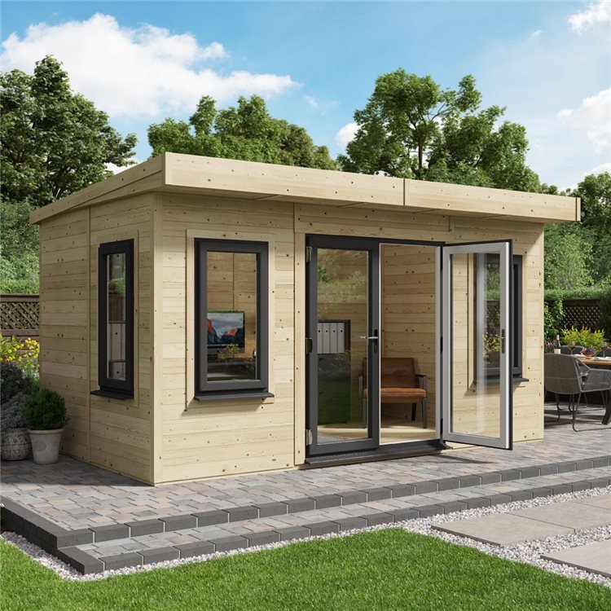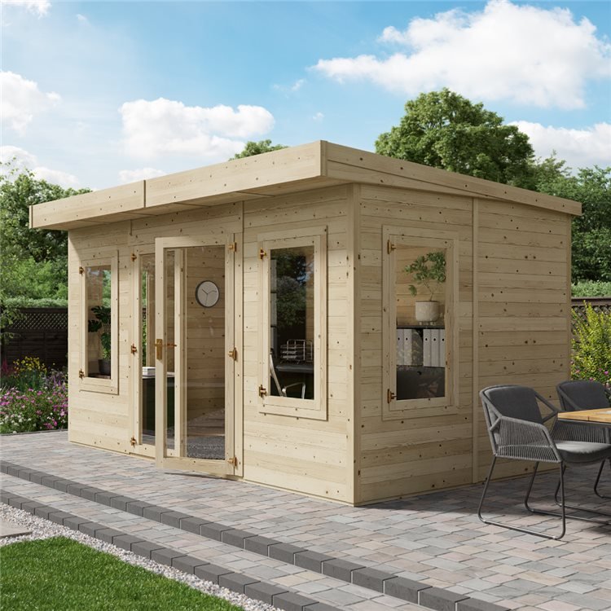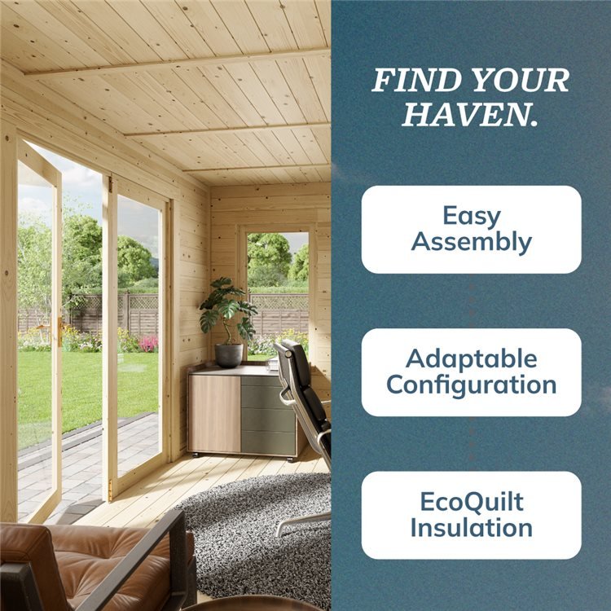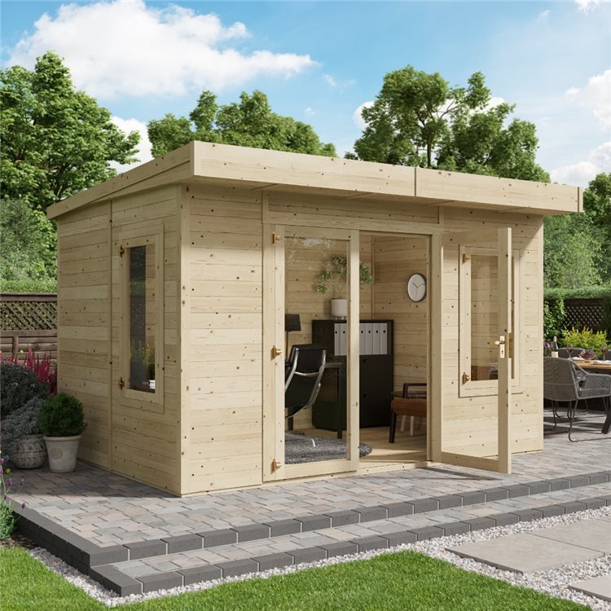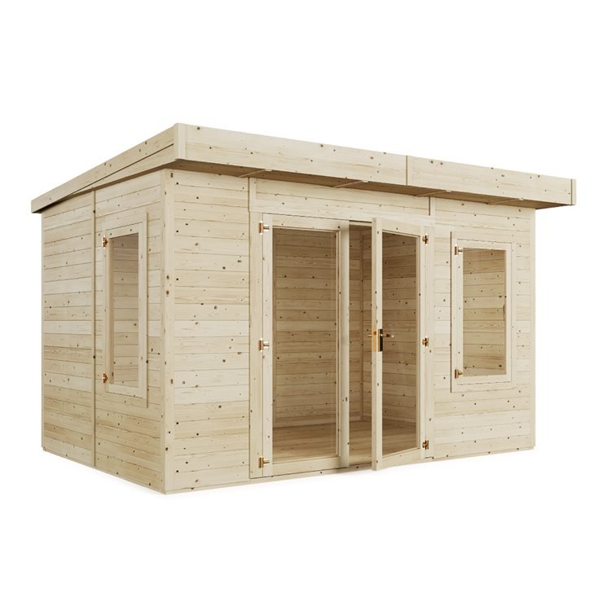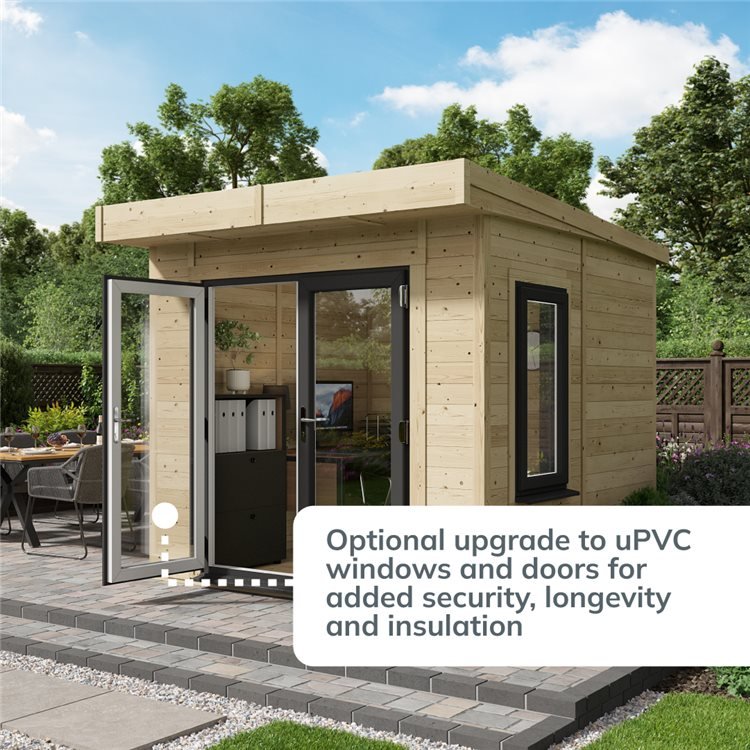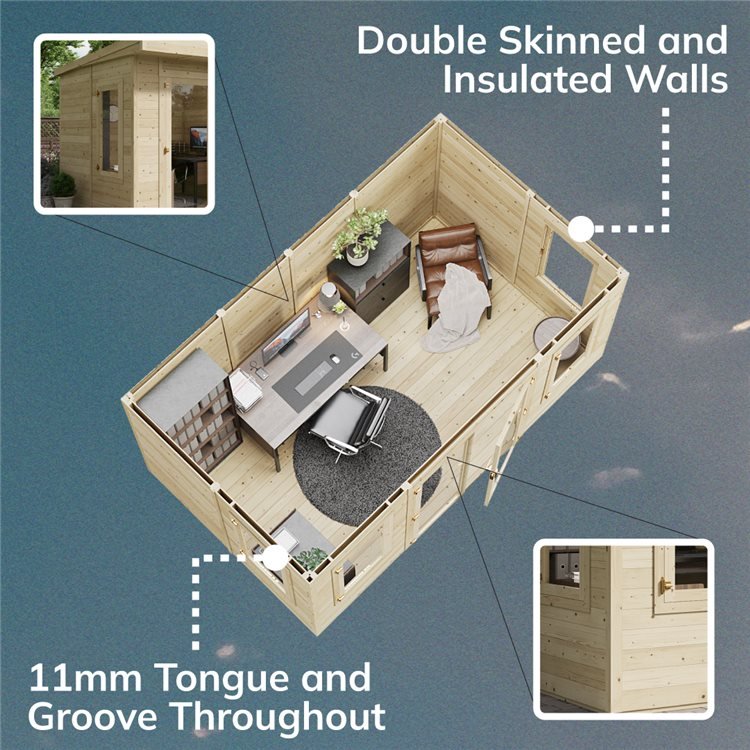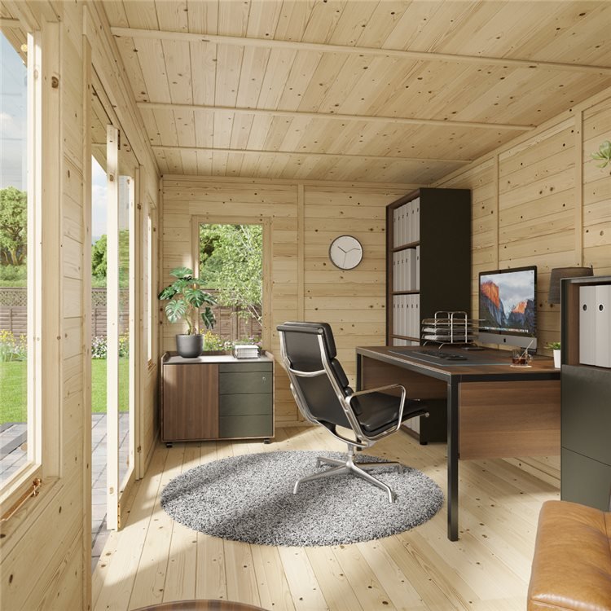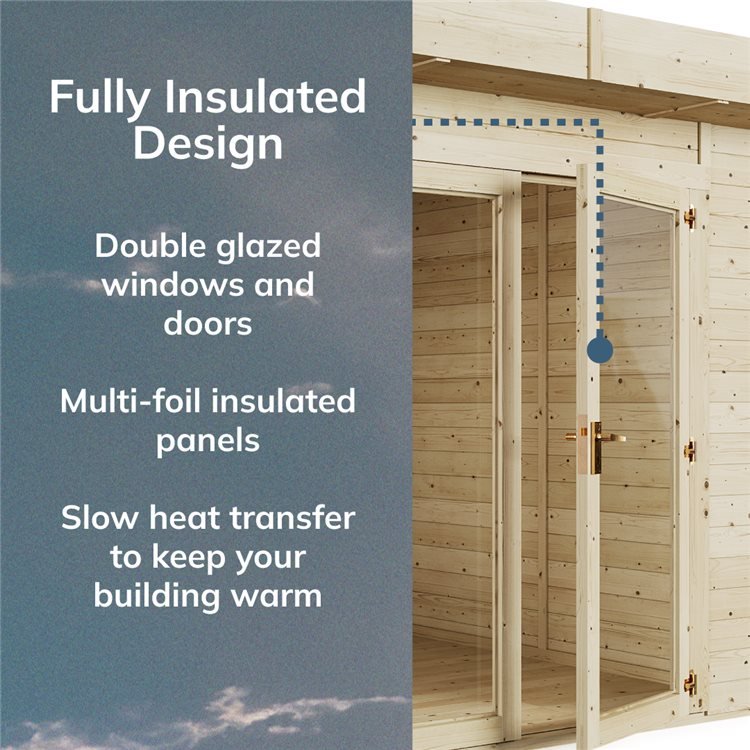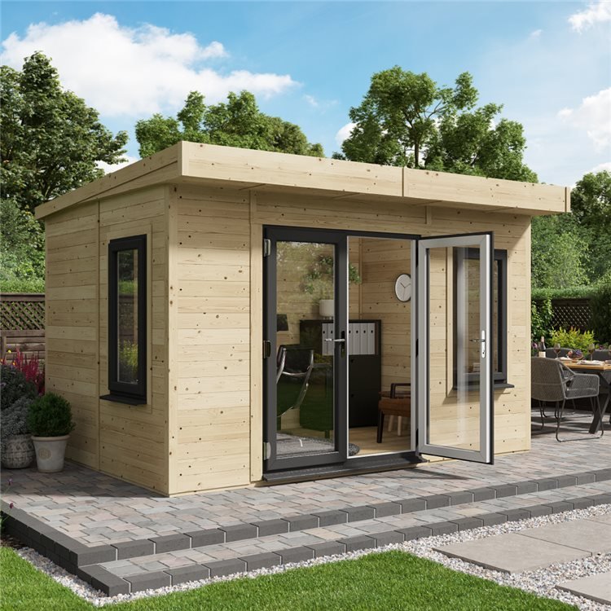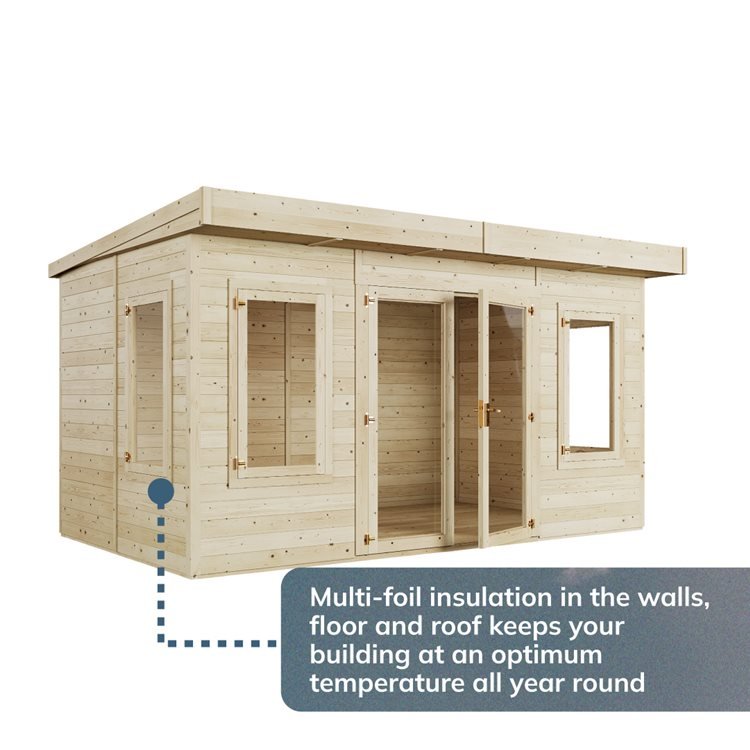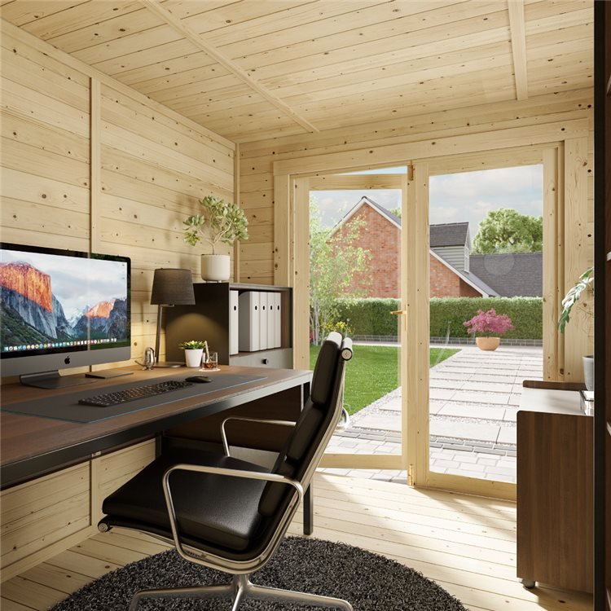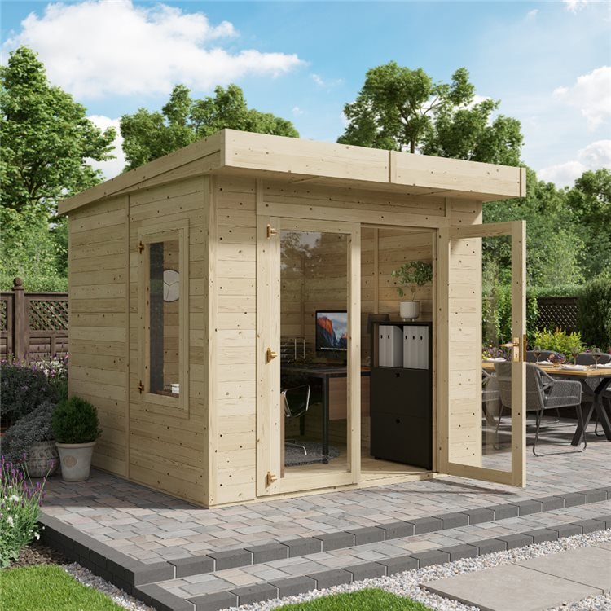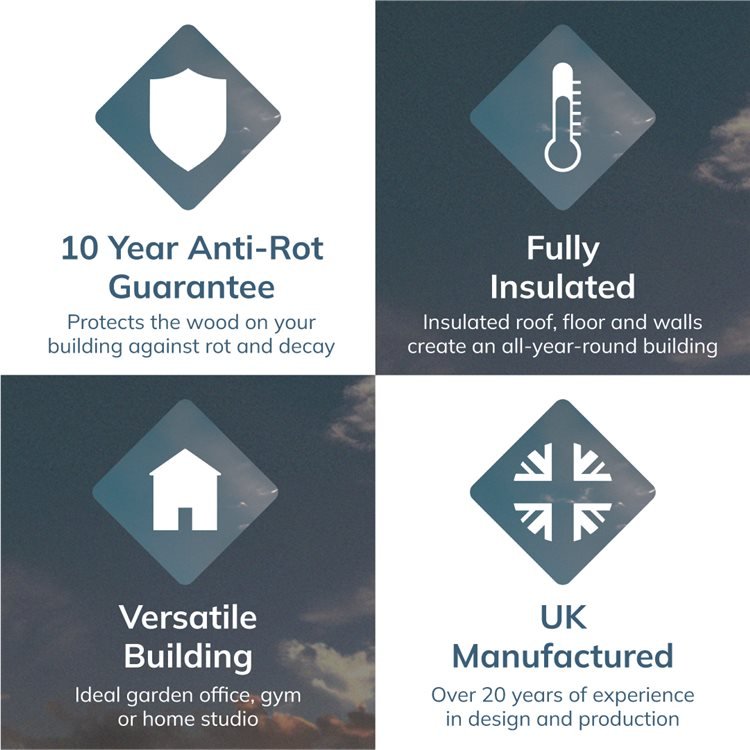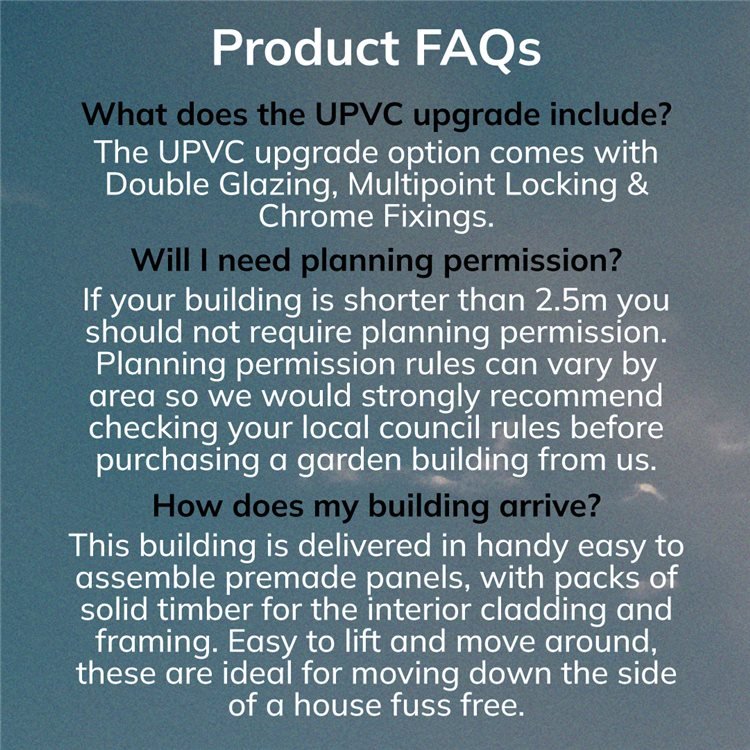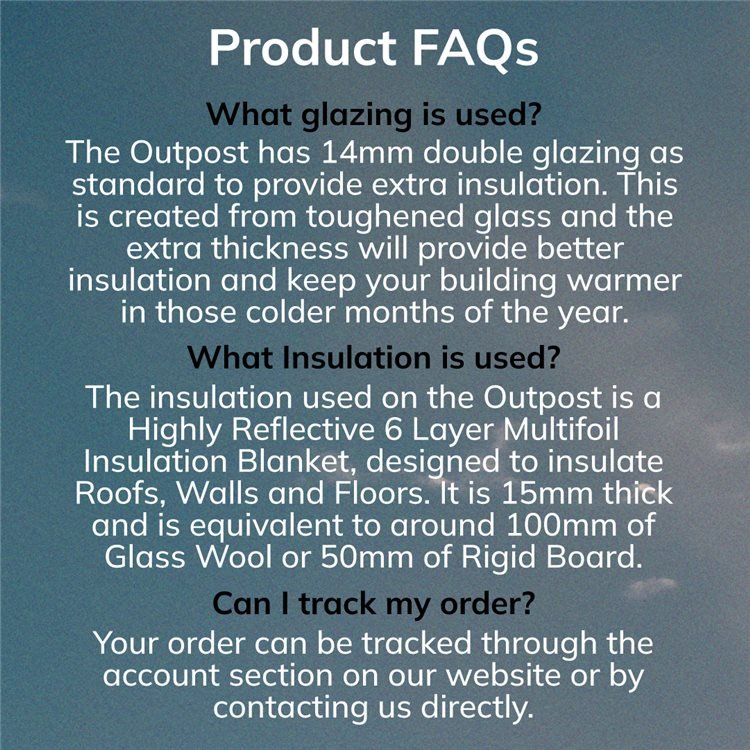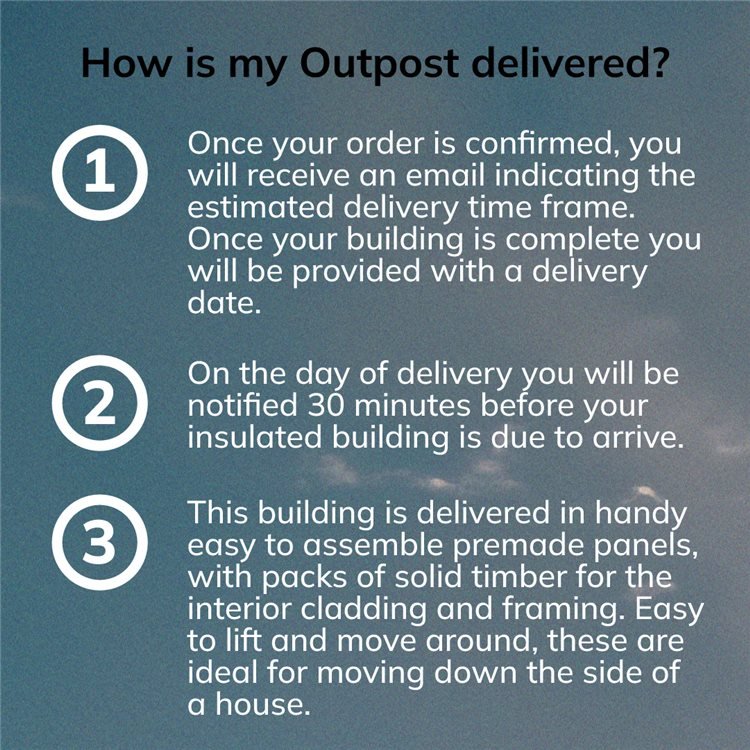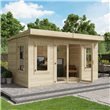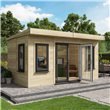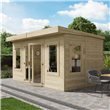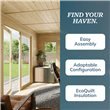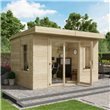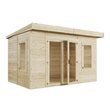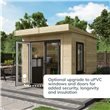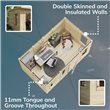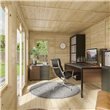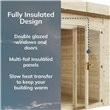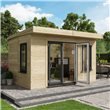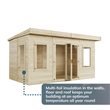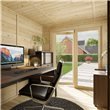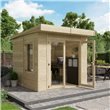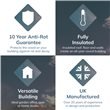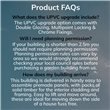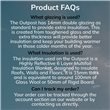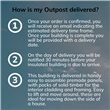- SALE SALE
-
Garden Buildings
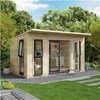 Garden Buildings
Garden Buildings
- Garden Buildings
- View All
-
- Garden ShedsGarden Sheds
- Garden Sheds
- View All
- Wooden Sheds
- Metal Sheds
- Plastic Sheds
- Garden StorageGarden Storage
- Garden Storage
- View All
- Wooden Storage
- Metal Storage
- Plastic Storage
- Log CabinsLog Cabins
- SummerhousesSummerhouses
- Summerhouses
- View All
- Garden OfficesGarden Offices
- Garden Offices
- View All
- Insulated Buildings
- Gazebos & PergolasGazebos & Pergolas
- Gazebos & Pergolas
- View All
- GreenhousesGreenhouses
- Greenhouses
- View All
- Wooden Greenhouses
- Metal Greenhouses
- PlayhousesPlayhouses
- Garden WorkshopsGarden Workshops
- Garden Workshops
- View All
- Garages & CarportsGarages & Carports
- Garages & Carports
- View All
- Garden ShedsGarden Sheds
-
Garden Furniture
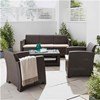 Garden Furniture
Garden Furniture
- Garden Furniture
- View All
-
- Rattan Garden FurnitureRattan Garden Furniture
- Rattan Garden Furniture
- View All
- Dining Sets
- Corner Sets
- Sofa Sets
- Fire Pit Sets
- Wooden Garden FurnitureWooden Garden Furniture
- Wooden Garden Furniture
- View All
- Teak Furniture
- Dining Sets
- Metal Garden FurnitureMetal Garden Furniture
- Metal Garden Furniture
- View All
- Aluminium Furniture
- Metal Dining Sets
- Plastic Garden FurniturePlastic Garden Furniture
- Plastic Garden Furniture
- View All
- Bistro Sets
- Garden SofasGarden Sofas
- Garden Sofas
- View All
- Garden BenchesGarden Benches
- Garden Benches
- View All
- Wooden Benches
- Garden TablesGarden Tables
- Chairs & ArmchairsChairs & Armchairs
- Patio FurniturePatio Furniture
- Patio Furniture
- View All
- Corner Garden FurnitureCorner Garden Furniture
- Corner Garden Furniture
- View All
- Fire Pit FurnitureFire Pit Furniture
- Fire Pit Furniture
- View All
- Sun Loungers & HammocksSun Loungers & Hammocks
- Sun Loungers & Hammocks
- View All
- Cheap Garden FurnitureCheap Garden Furniture
- Cheap Garden Furniture
- View All
- Garden Furniture AccessoriesGarden Furniture Accessories
- Rattan Garden FurnitureRattan Garden Furniture
-
BBQs
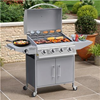 BBQs
BBQs
- BBQs
- View All
-
- Charcoal BBQsCharcoal BBQs
- Charcoal BBQs
- View All
- Gas BBQsGas BBQs
- SmokersSmokers
- Smokers
- View All
- Hybrid BBQsHybrid BBQs
- Hybrid BBQs
- View All
- Fire Pit BBQsFire Pit BBQs
- Fire Pit BBQs
- View All
- Kettle BBQsKettle BBQs
- Kettle BBQs
- View All
- Pizza OvensPizza Ovens
- Pizza Ovens
- View All
- Drum BBQsDrum BBQs
- Drum BBQs
- View All
- Cheap BBQsCheap BBQs
- Cheap BBQs
- View All
- Portable BBQsPortable BBQs
- Portable BBQs
- View All
- BBQ AccessoriesBBQ Accessories
- BBQ Accessories
- View All
- BBQ CoversBBQ Covers
- BBQ Covers
- View All
- Charcoal BBQsCharcoal BBQs
-
Outdoor Living
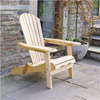 Outdoor Living
Outdoor Living
- Outdoor Living
- View All
-
- Garden ShadesGarden Shades
- Garden HeatingGarden Heating
- Garden Heating
- View All
- Electric Patio Heaters
- Fire Pits
- Garden BarsGarden Bars
- Garden Bars
- View All
- Planters & ArboursPlanters & Arbours
- Planters & Arbours
- View All
- Aluminium GatesAluminium Gates
- Aluminium Gates
- View All
- Garden ToolsGarden Tools
- Garden Tools
- View All
-
Home
Home
- Home
- View All
-
- Indoor HeatingIndoor Heating
- Indoor Heating
- View All
- Electric Stoves
- Outdoor HeatingOutdoor Heating
- Outdoor Heating
- View All
- Patio Heaters
- Indoor LightingIndoor Lighting
- Indoor Lighting
- View All
- Outdoor LightingOutdoor Lighting
- Indoor HeatingIndoor Heating
-
DIY & Garden Tools
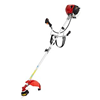 DIY & Garden Tools
DIY & Garden Tools
- DIY & Garden Tools
- View All
-
- Power ToolsPower Tools
- Power Tools
- View All
- Garden ToolsGarden Tools
- Garden Tools
- View All
- Accessories and SparesAccessories and Spares
- Accessories and Spares
- View All
- Car MaintenanceCar Maintenance
- Car Maintenance
- View All
- Power ToolsPower Tools
-
More
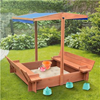 More
More
- More
- View All
-
- BillyOh Cabana Square Sandpit With Cover
- New ArrivalsNew Arrivals
- New Arrivals
- View All
- ClearanceClearance
- Clearance
- View All
- Garden AccessoriesGarden Accessories
- Other ProductsOther Products









